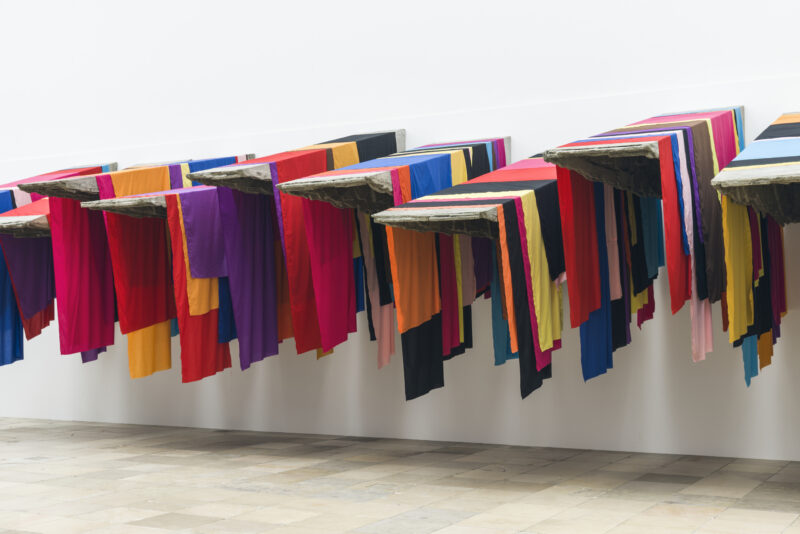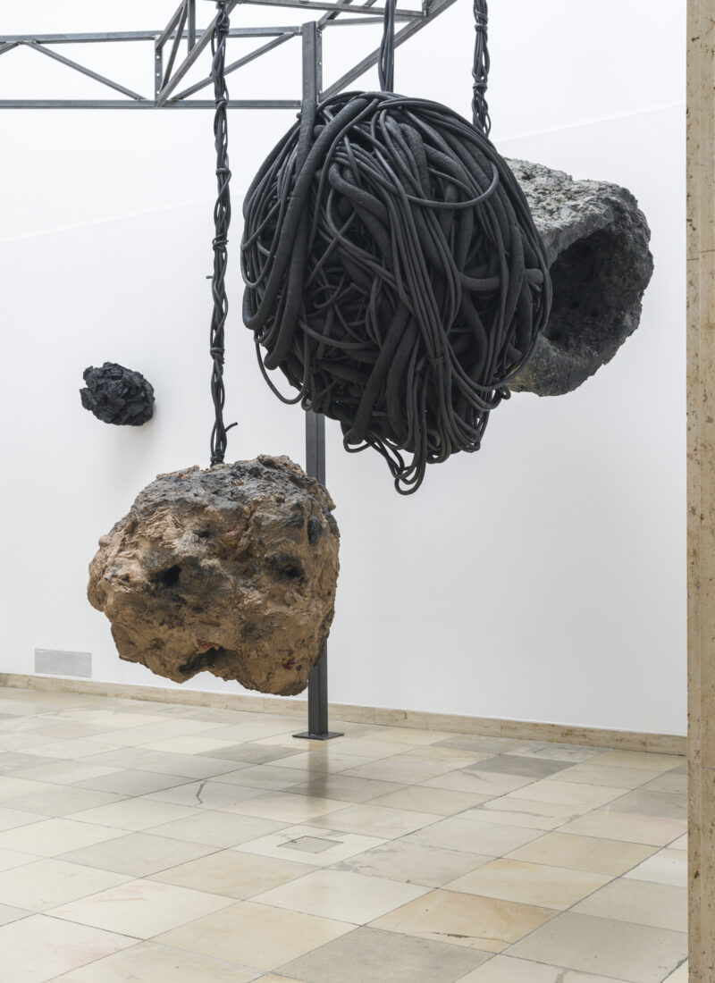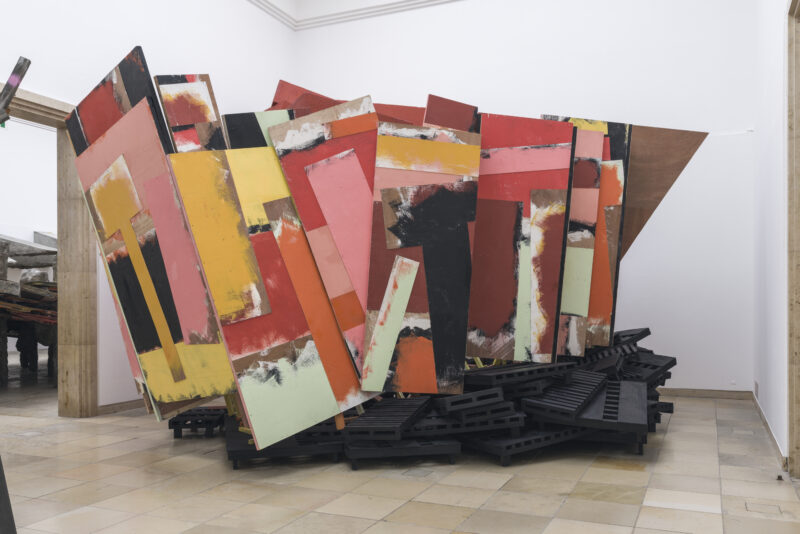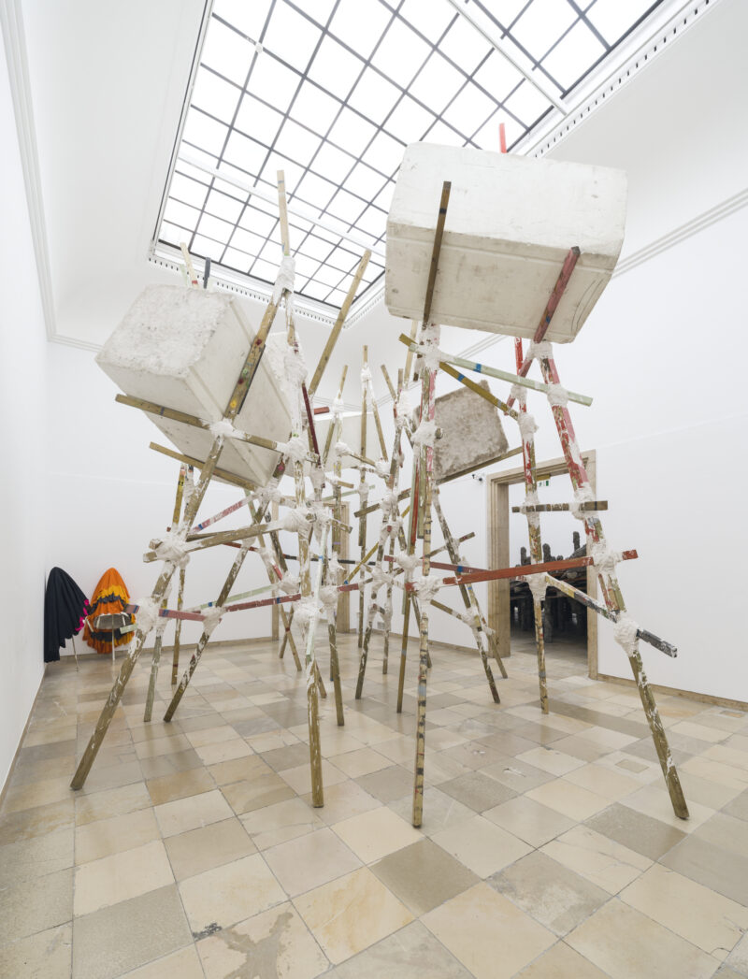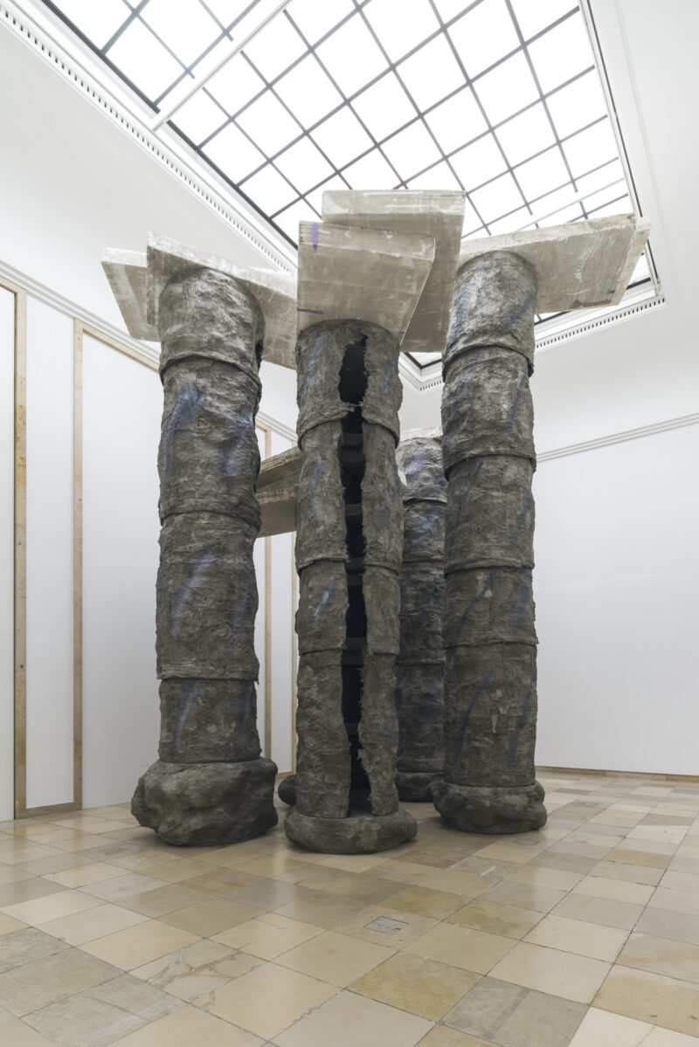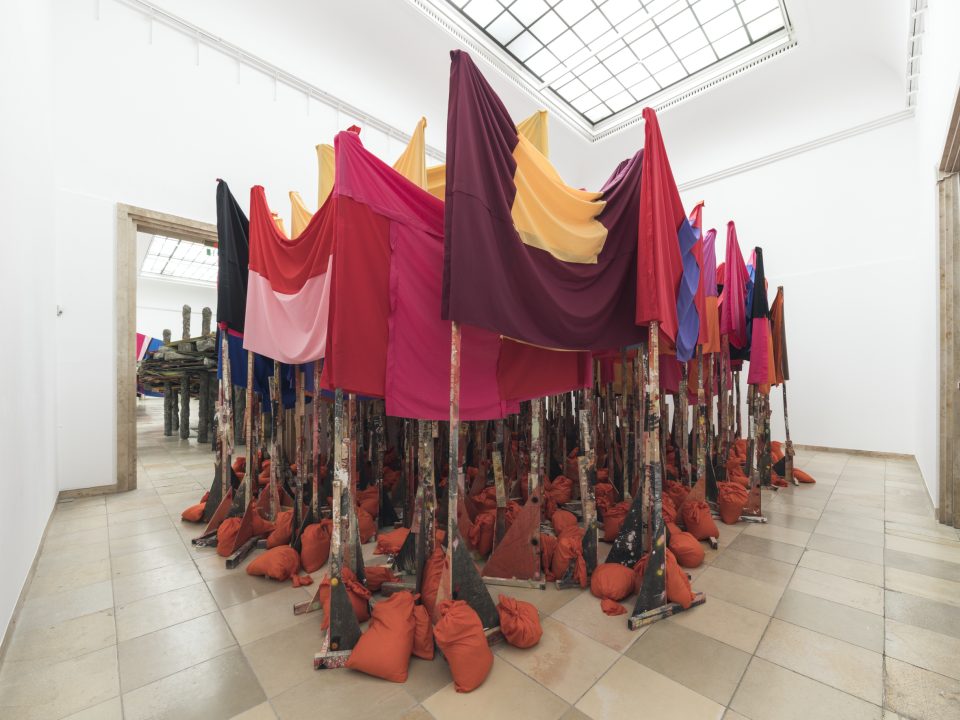Phyllida Barlow has found the installation process of her exhibition “frontier” in the Haus der Kunst both stimulating and instructive. In this conceptual sketch, the artist describes the challenges she faced with her art in her effort to destabilize the enormous spaces of Haus der Kunst with its overwhelming height and the strict symmetry of its floor plan.
I am learning, yet again.
It’s a stimulant, no doubt.
But I would love not to always have to learn.
This time, it’s the space.
It has so often been the space.
But this is different, very different –
I have to learn why…
The harsh fact is that placing a thimble in the middle of gallery 2
would probably command this vast, voluminous space
more than any sizeable sculptures…
I have to let the space win –
now, all emphasis will be on how the works are sited,
where they land,
and how much space they will own on the ground;
I will collaborate with gravity.
The forceful, overwhelming height, contained by symmetry, is full of light;
it is not a cathedral space, but an industrialised space,
its beauty stringently managed,
where geometry takes control, imposing its demands
to threateningly push and pull the works I am locating here.
Sightlines, diagonals, rectangles, access routes, widths, lengths,
and, of course, the daunting, implacable heights,
conspire to pin the works in ever more limited choices of positions;
there is an invisible spatial force, full of trickery –
at first there is too much space, then for no reason, there is not enough space;
the architecture is casting its spell.
We are installing the ‘awnings’ –
My hopeless maths has caused chaos;
the slabs that make up the floors of the galleries are 60 centimetres square.
Working out the measurements of where to place each of the 11 ‘awnings’
involves counting the number of slabs as shown on the floor plans of the galleries.
I’ve got it all wrong.
The topmost height at which the ‘awnings’ can be fixed is 5 metres.
Through the Zoom screen, 5 metres looks like 3 metres.
I am struggling to understand the space
and its vast volume of air that both pushes down
and expands far above the 5-metre mark.
I feel blind.
Monday, and it’s gallery 11 – ‘the hanging lumps’ gallery.
The steel support structure creates a space within a space;
yet more restrictions prevail:
the weights of the hanging lumps determine particular positions;
again, so much space and such limited choices of how to use it;
a conundrum;
the ‘broken red stage’ is all wrong;
it doesn’t work;
(what does that mean? why doesn’t it work?)
We turn it round.
The space clicks into life.
How does that happen?
The back of the stage is now a barrier
across the interior of the steel framed enclosure -
it generates an energy, blocking and unblocking the space;
it is a dynamic diagonal and has taken control of where the lumps can hang;
‘broken stage’ has won this particular battle.
The space has lost.
A small, but important, victory.
Onto gallery 3 and gallery 12: ‘blocks on stilts’ and ‘stockade’.
I have drawn diagrams of the footprints of both works for these galleries.
But now I know these are mere shadows of what will be the end results.
These flattened drawings,
combined with the pictorial images offered via Zoom,
cannot equate with the spatial pressure points imposed
by the geometry and symmetry of the architecture,
which is ruthless, but also presents me with new challenges:
two thirds of the space throughout the museum galleries cannot be occupied;
far above us,
it is a psychological space -
no doubt originally intended to create authority and power -
this presence of the weight of air and light is dominant;
into the space below this intangible vacuum of light and air
I am introducing a collection of works
which have never co-existed before;
I am excited to see works once generated
to have specific relationships across their original locations,
now freed of those impositions to become autonomous;
‘blocks on stilts’ insists on being polite,
forming an elegantly choreographed circle
which is proving difficult to disrupt;
it was a similar problem with the ‘slashed columns’ in gallery 8;
I am trying to learn.
For some time, I have discovered that, for me,
installation processes reveal three protagonists:
the space, the work, the audience –
and how these three contend for relationships with each other
becomes the dynamic for the installation process.
But the Haus der Kunst space has a surgical and all-pervading stealth:
it catches me out,
and I have to discover how to collude with its surprises and arguments.
And here is the paved stone floor – the ground -
with its solidity holding and opening up simultaneously,
reflecting the great void above.
With its tangible and physical materiality,
the gravitational pull of firm ground
offers the substance of reality.
Maybe I can relinquish, let go…
Phyllida Barlow
February 13, 2021
